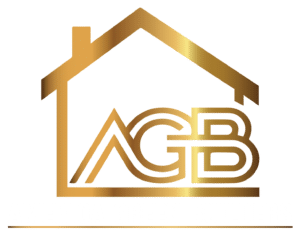Hey there, fellow home improvement junkies! Let’s talk about that sad, underused garage of yours. You know, the one currently doubling as a storage unit for holiday decorations, forgotten gym equipment, and maybe a family of spiders? What if we told you that space could become a cozy guest suite, a home office, or even a killer entertainment zone? At America Green Builders, we’ve turned more Los Angeles garages into dream spaces than we can count—and trust us, it’s way easier than convincing your in-laws to not stay for a month.
Why Bother With a Garage Conversion? Let’s Get Real
Let’s face it: most of us use our garages for everything except parking cars. Why not flip that dusty dungeon into something you’ll actually use? Whether you’re craving a room addition without the hassle of new construction or just want to boost your home’s value, a garage conversion is a no-brainer. Plus, here in sunny LA, outdoor living is practically a religion. Pair your new space with an outdoor living contractor (we know a few good ones), and suddenly you’ve got indoor-outdoor flow that’ll make your neighbors green with envy.
FYI: A garage conversion costs way less than a traditional home improvement services project. We’re talking 30-50% savings, depending on how fancy you get. But more on that later.
Step 1: Dream Big, Plan Bigger (But Keep the Permits Handy)
What Do You Want? A Spa, a Studio, or a Secret Man Cave?
First, decide how you’ll use the space. A bathroom remodel or kitchen remodel might be overkill, but adding a half-bath or wet bar? Now we’re talking. At America Green Builders, we’ve seen clients in Santa Clarita turn garages into everything from yoga studios to mini-apartments for renters. The limit? Your imagination (and maybe the city’s zoning laws).
Permits: The Necessary Evil
Yeah, we know—permits are about as fun as a root canal. But skipping them? Big mistake. Los Angeles (and nearby Mission Hills) has rules, folks. A good garage conversion contractor will handle this for you, saving you from awkward confrontations with city inspectors.
Pro Tip: Check online reviews before hiring a construction company. If their nickname is “The Permit Nightmare,” run.
Step 2: Hiring the Right Squad (Spoiler: We’re Biased)
Why You Need a Pro, Not Your Cousin’s Friend Who “Knows Carpentry”
Look, we love a good DIY project, but garage conversions? They’re not the time to test your handyman skills. Waterproofing, electrical work, insulation—this is where a general contractor earns their paycheck. At America Green Builders, our team’s tackled everything from bathroom remodels in Studio City to full room additions in Santa Clarita. Translation: we’ve seen it all, and we’ve fixed it all.
“But How Much Will This Cost Me?” Glad You Asked.
Let’s cut to the chase. Here’s a quick breakdown of average garage conversion prices in LA:
| Project Type | Average Cost | What’s Included? |
|---|---|---|
| Basic Living Space | $20,000–$40,000 | Insulation, flooring, lighting, basic finishes |
| Suite with Half-Bath | $45,000–$70,000 | Plumbing, electrical, HVAC, permits |
| Full Apartment (Kitchen + Bath) | $75,000–$120,000 | High-end finishes, appliances, custom storage |
Keep in mind: Prices vary based on materials, labor, and whether your garage currently resembles a scene from Hoarders.
Step 3: Design Hacks to Steal (Because Why Reinvent the Wheel?)
Light It Up Like You Mean It
Garages are notoriously dark. Add windows, skylights, or even a glass garage door to flood the space with light. One client in Mission Hills paired theirs with bifold doors opening to their patio—total game-changer.
Go Vertical with Storage
Short on square footage? Build up, not out. Floating shelves, lofted beds, or overhead racks keep the floor clear. IMO, this is where a creative building contractor shines.
Match Your Home’s Vibe
A modern garage studio glued to a Spanish-style home? Cringe. Work with your home contractors to ensure the design blends seamlessly. Pro tip: steal paint swatches or flooring samples from your main house.
The “Near Me” Dilemma: How to Pick the Right Team
Google “garage conversion contractor near me” and you’ll get 50 options. Here’s how to narrow it down:
- Check reviews: Look for before/after photos and feedback on communication.
- Ask about licenses: LA County requires contractors to hold specific certifications. No license? No thanks.
- Get multiple quotes: But remember—cheapest isn’t always best. A low price could mean cutting corners.
Shameless plug: America Green Builders serves Los Angeles, Santa Clarita, Mission Hills, and beyond. We’re licensed, insured, and weirdly passionate about drywall. Just saying.
3 Burning Questions (That Everyone’s Too Embarrassed to Ask)
1. “Will a garage conversion actually add value to my home?”
Absolutely! Especially in LA’s competitive market. Buyers love flexible spaces—think Airbnb potential or a mother-in-law suite.
2. “How long does this take?”
Most projects wrap in 6–12 weeks. Delays happen (thanks, supply chain), but a good construction company keeps you in the loop.
3. “Can I still park my car in there?”
…Do you want to park your car in there? Kidding. Once it’s converted, it’s legally a living space—so no. But hey, driveways exist for a reason.
Ready to Ditch the Dust Bunnies? Let’s Chat
At America Green Builders, we live for this stuff. Whether you’re in Santa Clarita craving an outdoor living combo or in the heart of LA needing a kitchen remodel-adjacent garage suite, we’ve got your back. Our team’s been called “obsessively detail-oriented” (by our moms) and “weirdly fast” (by Yelp).
So, what’s next?
- Dream: Pin those inspo pics.
- Call us: Seriously, just do it.
- Relax: We’ll handle the rest—permits, mess, and all.
Your garage’s glow-up is a few clicks away. And hey, if nothing else, you’ll finally have a legit excuse to clear out those ’90s snowboards.
America Green Builders – Serving Los Angeles, Santa Clarita, Mission Hills & Beyond. Let’s Build Something Awesome Together!





